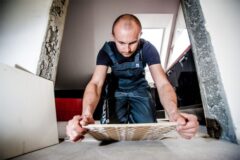24 Nov 2017 9:03 AM
Taking on a fitout project for your dental, medical, radiology or vet practice can be a daunting proposition.
That’s why we offer a clear eight-step process that clearly sets out how we’ll manage the project from your initial enquiry to the day we handover your impressive new practice.

Step 1: Project brief
To start the ball rolling, we need an overview of your project so we can develop an understanding of your needs. Following your initial enquiry, we’ll email you a detailed form that will ask you to list your objectives for your fitout and what needs it must meet. This could include the sort of equipment you need onsite and any special requirements you may have.
Step 2: Site visit
Once we’ve reviewed the project brief, we’ll organise an in-person visit to your site. This is so we can identify any potential challenges of the site that you may not be aware of, determine whether the site will be able to accommodate your stated plans, and assess how will we access the site when construction begins.
Step 3: Concept plan
Now that we have a thorough understanding of your proposed plans and know the challenges of your site, we’ll put together a concept plan that details what we can achieve for you. The concept plan will stick as closely as possible to the project brief, but will account for any site limitations or other unexpected challenges that may require tweaks to your initial plans.
Step 4: Quotation
Once you’ve approved our concept plan, we’ll use this as a basis for a quotation. Despite what some other contractors may tell you, it’s important that the first three research stages are completed prior to a quote. This helps us to avoid cost blowouts down the track and enables us to give you an accurate figure that you can compare against your budget.
Step 5: Detailed plan
After taking on your feedback from our quote, we’ll provide a detailed project plan. This may involve identifying some cost savings in order to bring the project in line with your budget, or possibility expanding the scope of works if you decide you can push the project a little further.
Step 6: Final price
With your approval of our detailed plan in place, we can provide a final price for the project. By this stage, we will both have developed a strong mutual understanding of your objectives and what is possible to achieve at your particular site and on your set budget. This allows us to set an accurate final price for your project and helps us to avoid unexpected costs once construction begins.
Step 7: Construction
Once you sign off on the final price, construction can begin. The construction process works differently depending on the project – we are strong believers that there is no one-size-fits-all construction solution when it comes to meeting the unique needs of each individual client. However, we will keep you updated throughout construction so you can be sure your project is progressing as planned.
Step 8: Handover
With construction complete, we’ll invite you to inspect our work. If everything meets your approval, the final documents will be signed and we’ll handover your new practice. But that’s not the end of our relationship. We also offer a 12-month ‘double the workmanship’ guarantee, so we are only a phone call away should any defects arise down the track.
Cassins specialises in custom medical and veterinary fit outs with more than 30 years of experience in the healthcare fit out industry. Call our friendly team on 1300 122 774 to find out what we can do for you.
